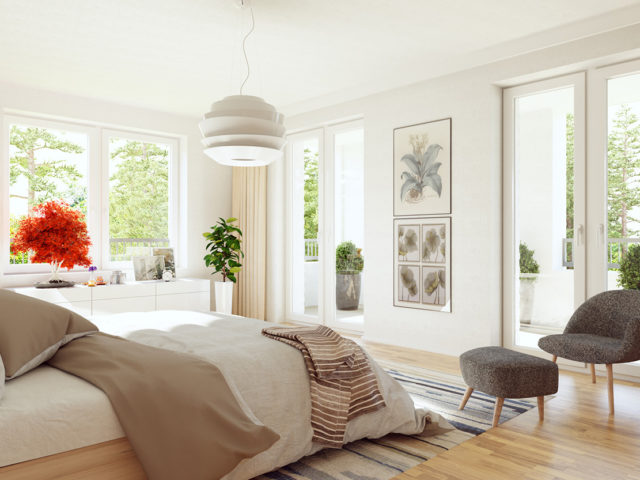
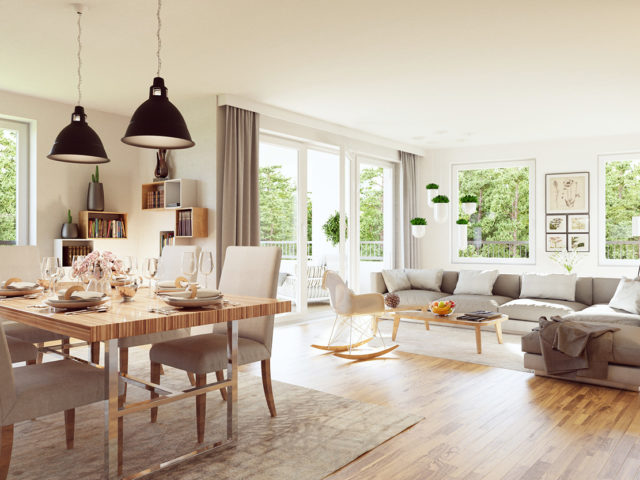
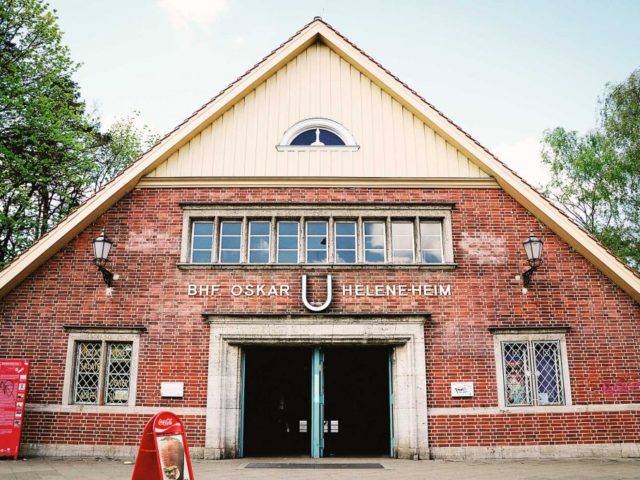
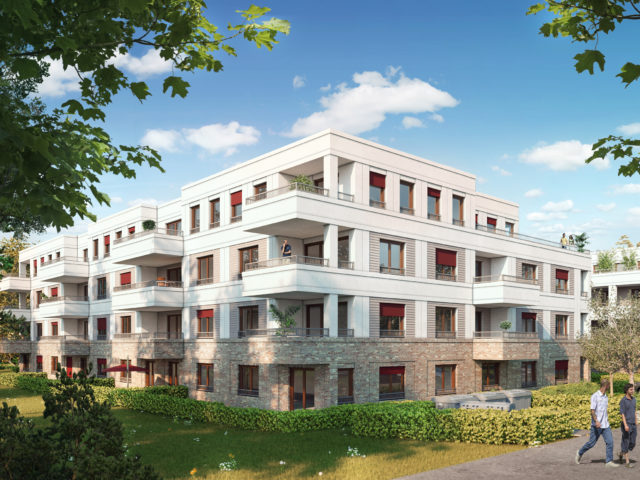
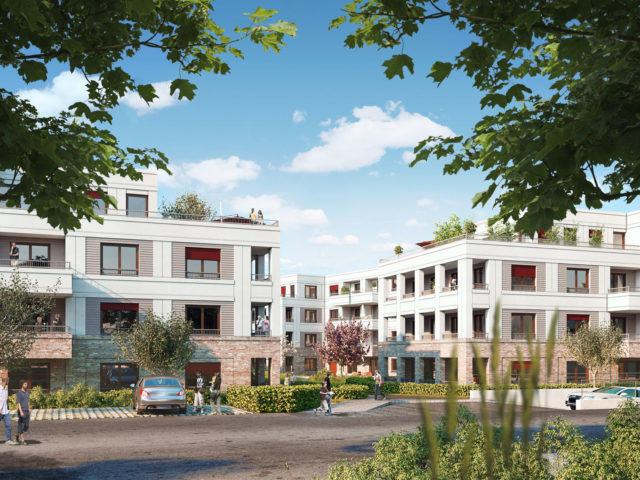
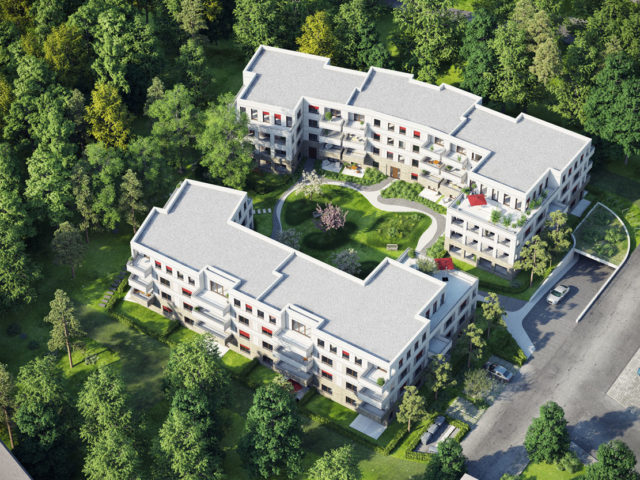
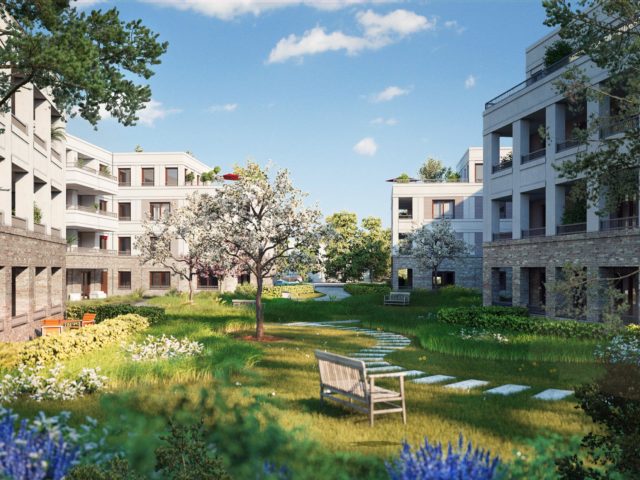
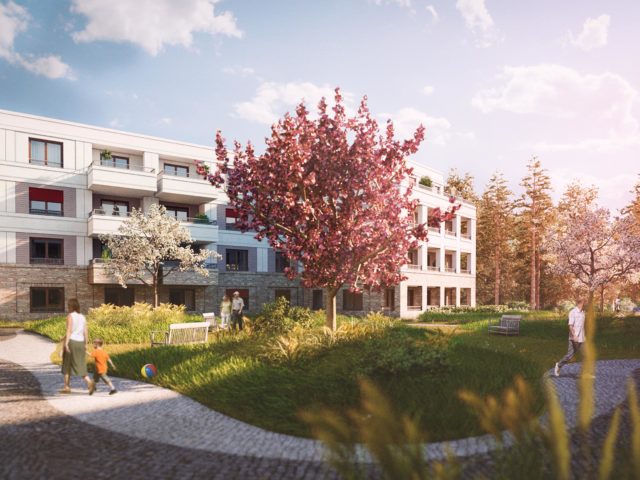
On this extensive garden plot. this near-natural site will be home to two newly developed, U-shaped buildings with up to four full storeys. A decorative garden will form their centerpiece.
The floor plans have been designed to meet the needs of a variety of future residents and are available in a uniquely broad range of sizes and layouts. Each unit is equipped with a balcony, loggia or terrace, which, in combination with large-format windows, create a bridge between the interior living space and exterior landscape.
The building’s material composition echoes the high standards of the architectural concept. The facades combine plasterwork with brick to reflect the natural colors and tones of the buildings’ surrounding environs, and contribute to the intrinsic value of the ensemble’s appearance. The careful selection of materials continues in the design of the decorative garden, and the entrances and stairways that surround it.
The result is a singular place to live, linking the development’s private residential units with the communal green spaces in their midst.
BERLIN: DAHLEM From the early nineteenth century onwards, Dahlem established itself as one of Berlin’s most noble neighbourhoods. Scientists, business leaders and artists were all drawn to the area, taking up residence in the countless imposing villas they constructed.
| Unit | Floor | Rooms | Sq. m | Price | Enquire |
|---|---|---|---|---|---|
| 1.01 | 0 | 4 | 150.80 | 999.000 € | [popup_anything_devcom id="259"] |
| 1.02 | 0 | 3 | 118.78 | 835.340 € | [popup_anything_devcom id="259"] |
| 1.03 | 0 | 3 | 128.46 | 888.670 € | [popup_anything_devcom id="259"] |
ProperT GmbH charges a commission of up to 5.95%, plus VAT, of the purchase price. The buyer pays the commission to ProperT GmbH. The commission is payable by the buyer after the notarization of the purchase contract within two weeks after receiving the invoice, ProperT might charge the seller as well. The commission shall also be earned and payable in the event hat the sale comes about with a different party with whom the Client has a lose personal relationship or close economic or business ties.